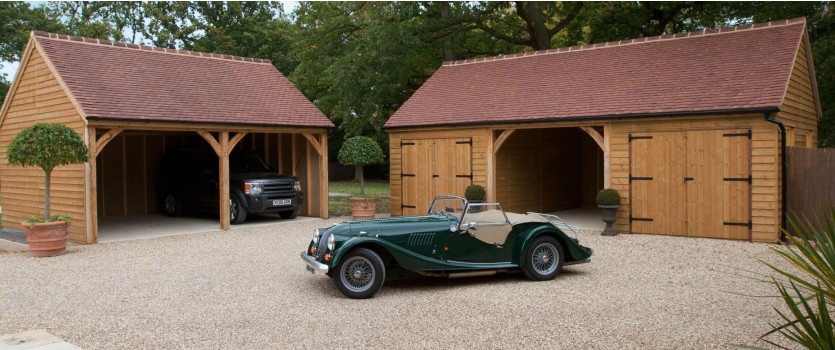All our Timber Garages are built to a precise modular design at our manufacturing centre in Strood, nr Rochester. Each building built is careful hand and machine crafted with precision to ensure your structure has the perfect fit.
Once your timber garage is ready to leave our factory, it will be careful packaged and transported to your desired location where it will be erected by our skilled installation team. All timber garages will require a firm concrete base to sit on. We will confirm that you have this in place before delivery.

Durability & Style Combined.
Passmores timber garages are made from the finest quality timber, and are attractive, environmentally responsible and excellent value for money. With over 100 years under our belt, we are one of the UK's leading manufacturers of wooden frame garages.
As part of our production process, we use strict controls to ensure every timber building is built to the highest standards and with the environment in mind.
Timber Garage Size Options
We have a wide range of free-standing wooden garages for sale (large and small). Our traditional garages are prefabricated and available in 30 standard sizes from 4.8m x 3.0m (16' x 10') to 7.2m x 7.2m (24' x 24'). So whether you need a single garage, a double timber garage, or even a large triple garage, there will most certainly be an outbuilding that is right for you and your home. If you have a more spacious property with more land, you may be persuaded by a bigger four-bay garage or a bespoke five-bay garage. We can also add a log store or workshop on the side.
Our timber-clad garages can be used for every day vehicles, as storage for a classic car, as a garden machinery store, or a workshop. If you want to see our range of designs, there are plenty of size and style options in our wooden garage gallery.
Every timber garage that we manufacture can be specified with a 22° pitch boarded and felted roof or with a steeper pitch to suit conventional tiles or slates. Typical roof pitch for slates and interlocking concrete tiles is 25°- 30° and 35° for plain tiles (maximum pitch on 7.2m (24') span is 30°).

Need some help with your timber garage design?
We can provide building plans and advice on applying for planning permission for your garage. If you are looking to build one of our wooden garages near a boundary, then you may need planning approval. We can l take you through our range of timber outbuildings to find one that best suits your needs and your home.
For help and advice on designing the right wooden garage for you please call our garage specialists on 01634 290033. Alternatively, you can read our timber garage buying guide, download our timber garage prices and brochures or view full costings for your project using our timber garage calculator and carriage house calculator.
If you would like to build your garage yourself or would prefer to use a local tradesman, then you can select one of our Self-Build Timber Garage Kits. These DIY garage kits are prefabricated and supplied with all the parts and materials you need to build your own. You can also buy self-build kits for our carriage houses here.
Whatever garage you choose, you can be sure that it will blend in beautifully with every environment. We have installed our beautiful wooden garages across the UK, including Kent, Hertfordshire, Sussex, Surrey, Home Counties, Norfolk, Cambridgeshire, Northumberland, Yorkshire, Berkshire, Bedfordshire, Oxfordshire, Leicestershire, Nottinghamshire, Lincolnshire, Devon, Somerset, Suffolk, Essex, Hampshire, Bucks, and Wiltshire.
















