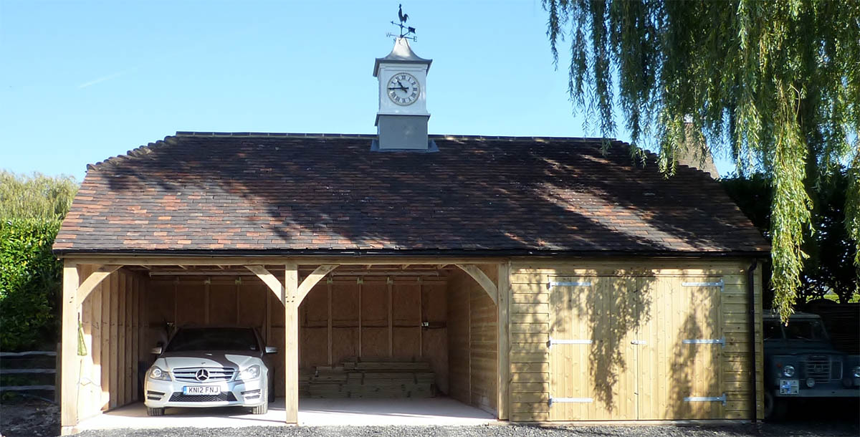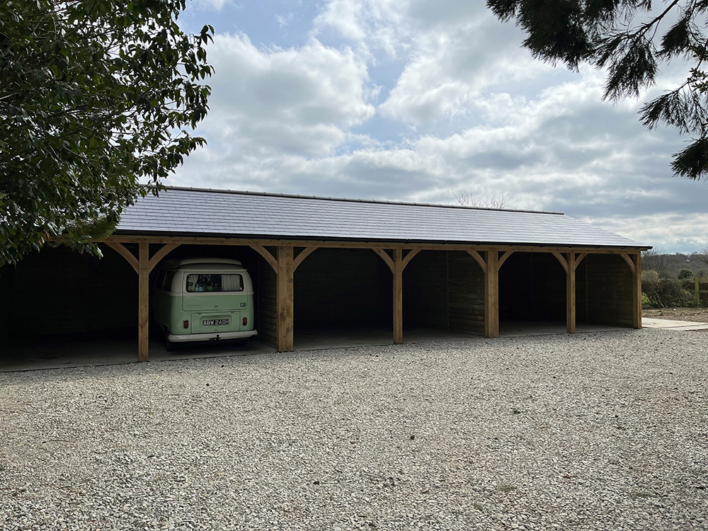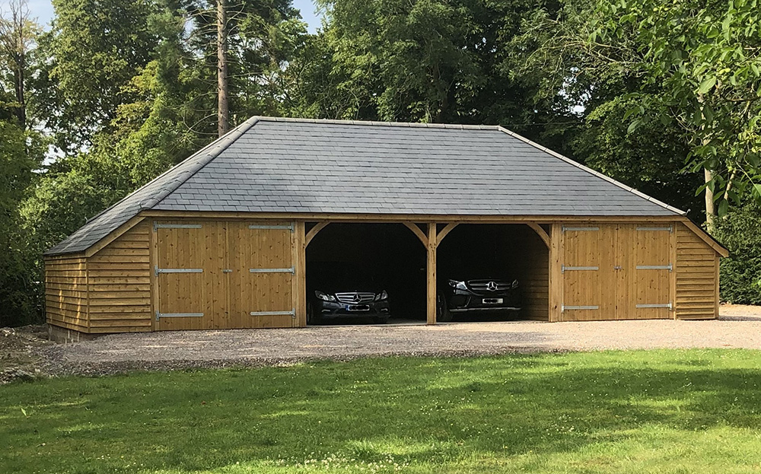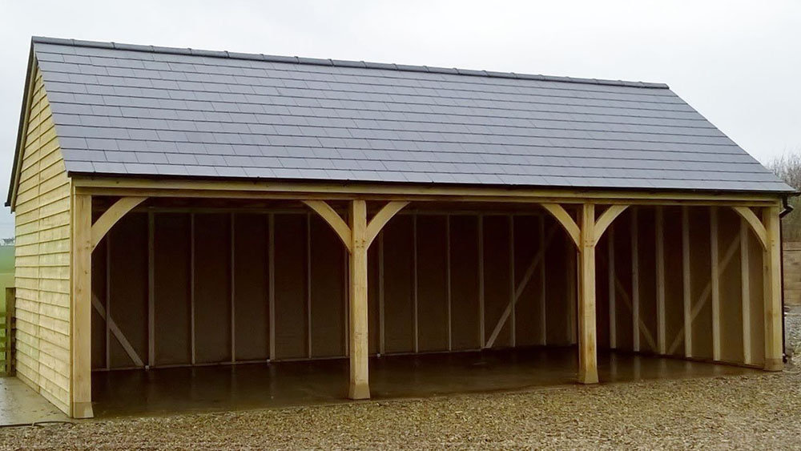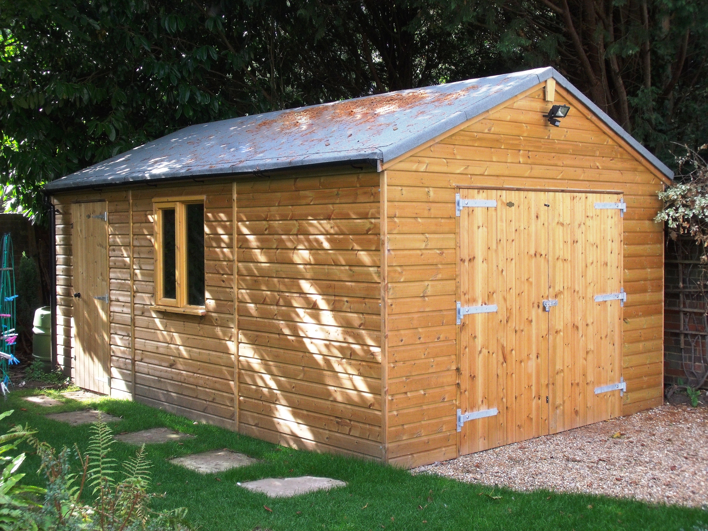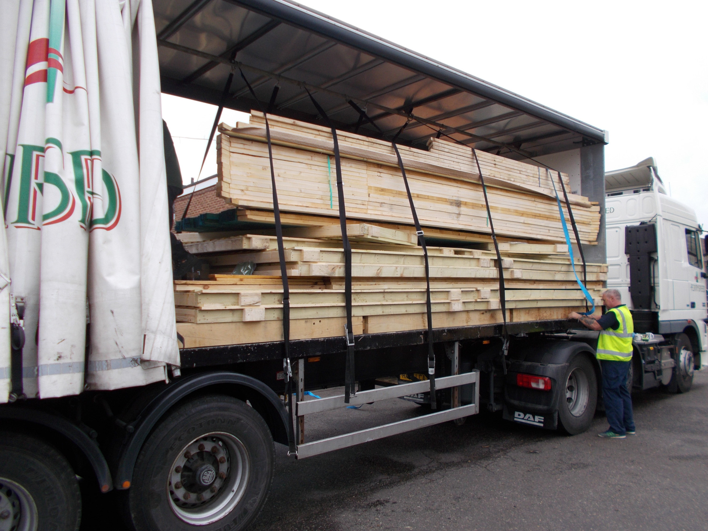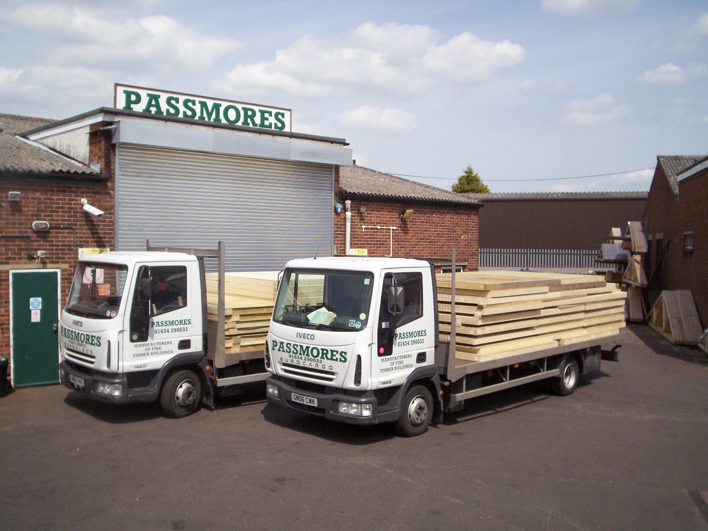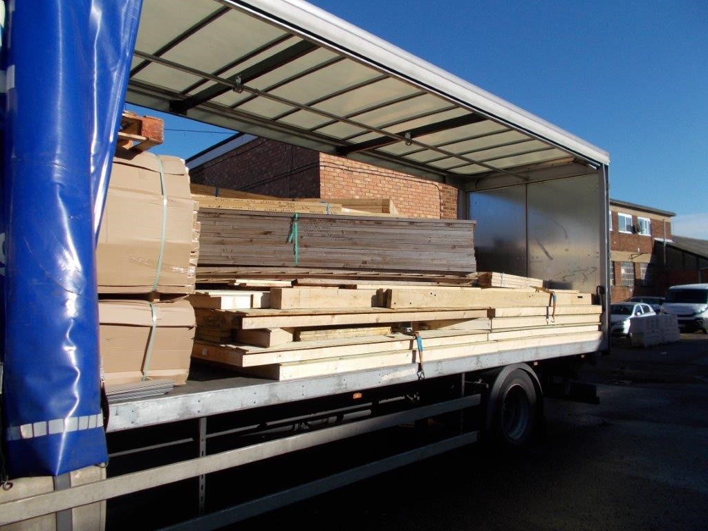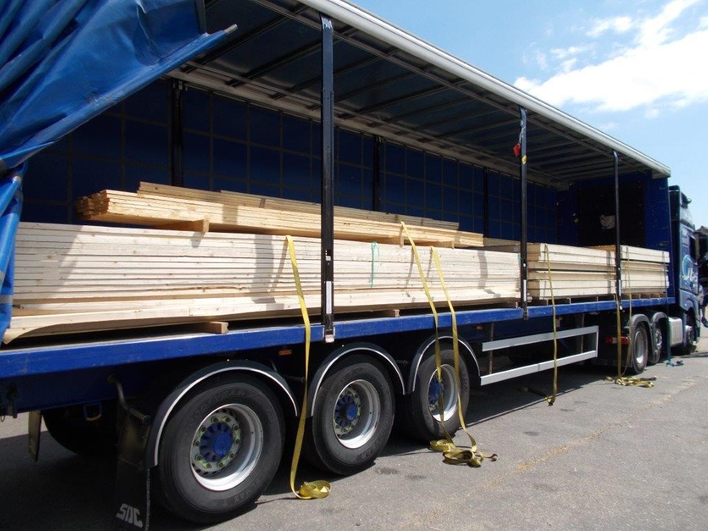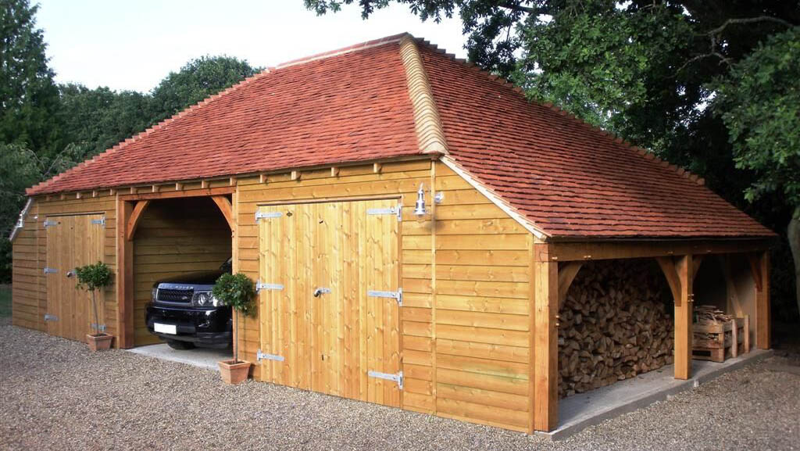You typically do not need planning permission for a prefab garage in the UK, but this depends on the type of property you are building a prefab garage on. If you live in a listed building, or in a protected area, you might need planning permission. Get in touch with your local council before choosing to build a prefab garage if you are unsure.
Self-Build Timber Frame Prefab Garage Kits
Built to last from the finest materials. Enjoy the quality of over 100 years of British wooden garage craftsmanship


Build your own prefab Garages, Carports & Carriage House Kit & SAVE up to £968 - Made in Kent
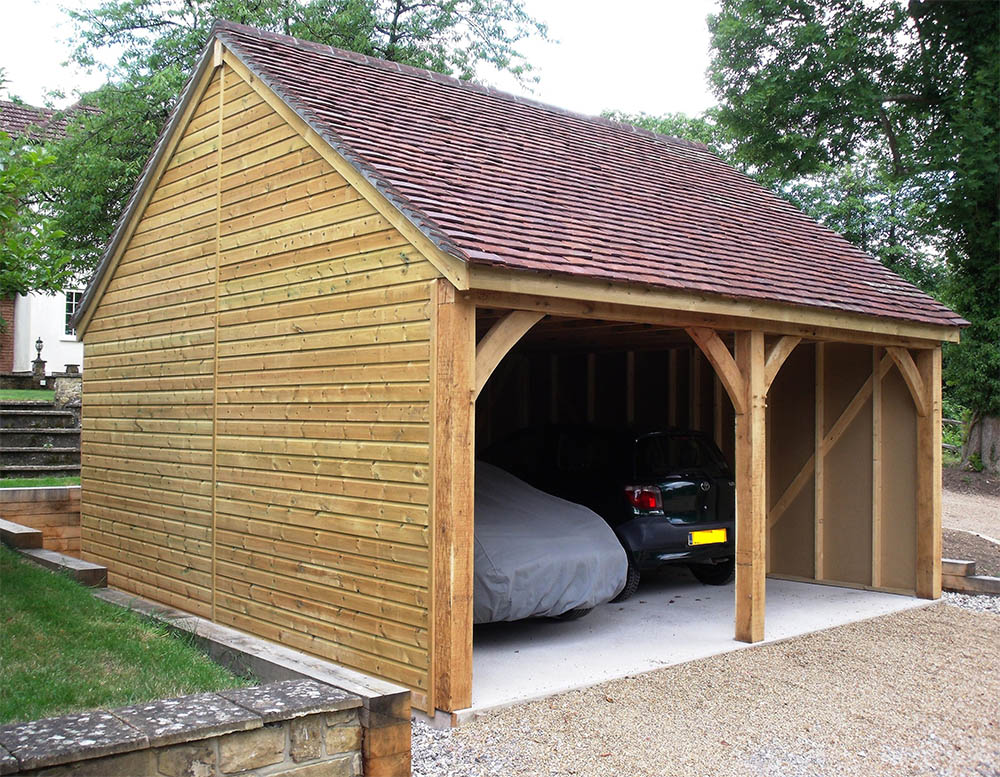
Looking for a high-quality, British-made garage self build kit that is built to last?
Passmore garages are made from slow-grown timber and built using over 100 years of craftsmanship. When you buy a Passmores garage kit, you can rest assured knowing it is made in Britain, and our quality is trusted by thousands of UK homes, sports grounds, schools, and even The Crown Estate.
Our flat-pack timber garage kits enable you to easily build your own high-quality outbuilding. Building your own garage means you can build it when you want it and save up to 12% on erection costs.
Whether you choose to build your own wooden garage, carriage house (also called cart lodges), or open barn, it will undoubtedly enhance the appearance of, and add value to, your home. We deliver our car garage kits (prefabricated at our workshop in Kent) throughout the UK and into Europe. Each modular kits arrives 100% complete with the timber frame, panels and all the fixtures and fittings you need, right down to the last nut and bolt.
D.I.Y prefab garage builds or cart lodge kits have become popular in recent years because so many people are spending more time in their houses and want to add value to them. For the more skilled enthusiast (or for your local builder), our self-build Timber Framed Garages, Car Ports and Carriage House Kits could be the perfect way to invest in your property and provide a great place to escape at weekends.
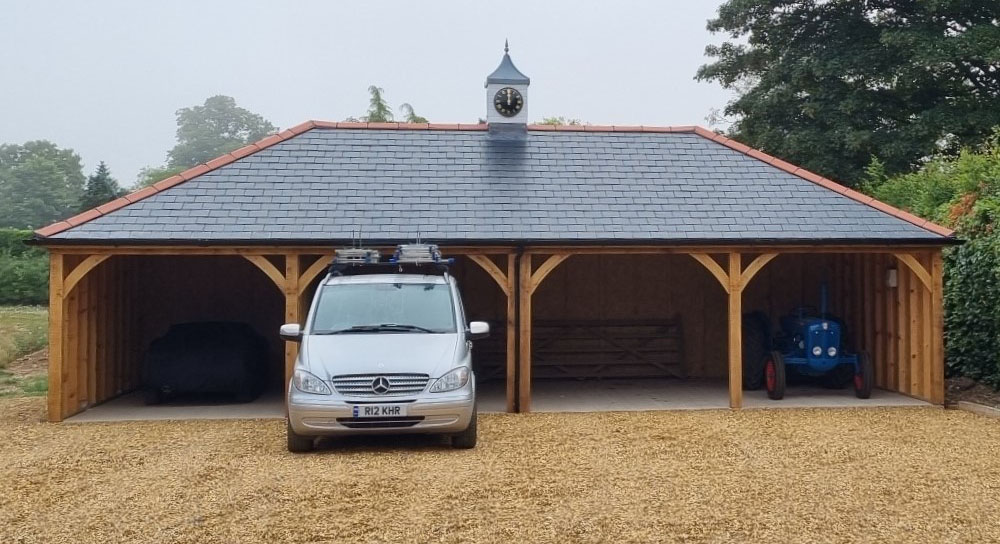
Types of self build garage kits we offer
Our easy self-build garage outbuilding kits are flexible and can be specified according to your requirements. Whilst they are prefabricated in terms of design, they can be customised as follows;
- a prefab single garage kit
- a large double 2-bay twin garage kit
- a triple 3-bay wooden garage kit
- a 4-bay timber garage kit
- to have a felt roof or be made to accommodate slates or tiles
- to have wooden side-hung doors
- to have metal up-and-over doors
- to have a window
- to have a pedestrian door
- to have an office at one end
Types of self-assembly prefab timber frame carriage houses
As with our prefab garage kits, our build your own carriage house and cart lodge barn kits (also called allow you to customise your order as you go along. You can decide on many options, including;
- a single bay carriage house / cart lodge kit
- a double (2 bay) carriage house / cart lodge kit
- a triple (3 bay) carriage house / cart lodge kit
- extra space for a log store or attached garage
- a garage with extra capacity for a car workshop
Each delivered prefabricated carriage house kit contains detailed assembly instructions to help guide you through every stage of the build and an itemised list of components so you can easily identify each one.
Prefab Timber Garage Kit Size Options
There are different size timber outbuildings in our prefab kits range, starting at 4.8m x 3.0m and going up to 7.2m x 7.2m. If you’re after a larger garage or have a non-standard layout please talk to us. We are able to accommodate most requests. When planning your self-build timber garage, try to allow at least 1m space around the garage for maintenance.
Don’t forget that buildings close to a boundary or in front of the principal elevation of your house will need planning permission and possibly building regulations approval as well. Always check the rules that apply with your particular local authority before investing in a build your own garage kit.
You can choose the size of prefabricated garage kit you need and price it up, using our garage and carriage house kit calculators below. Please note that the term carriage house is interachangeable with carports.
So what are you waiting for? Start your DIY garage build project today.
