Timber Garage Buying Guide
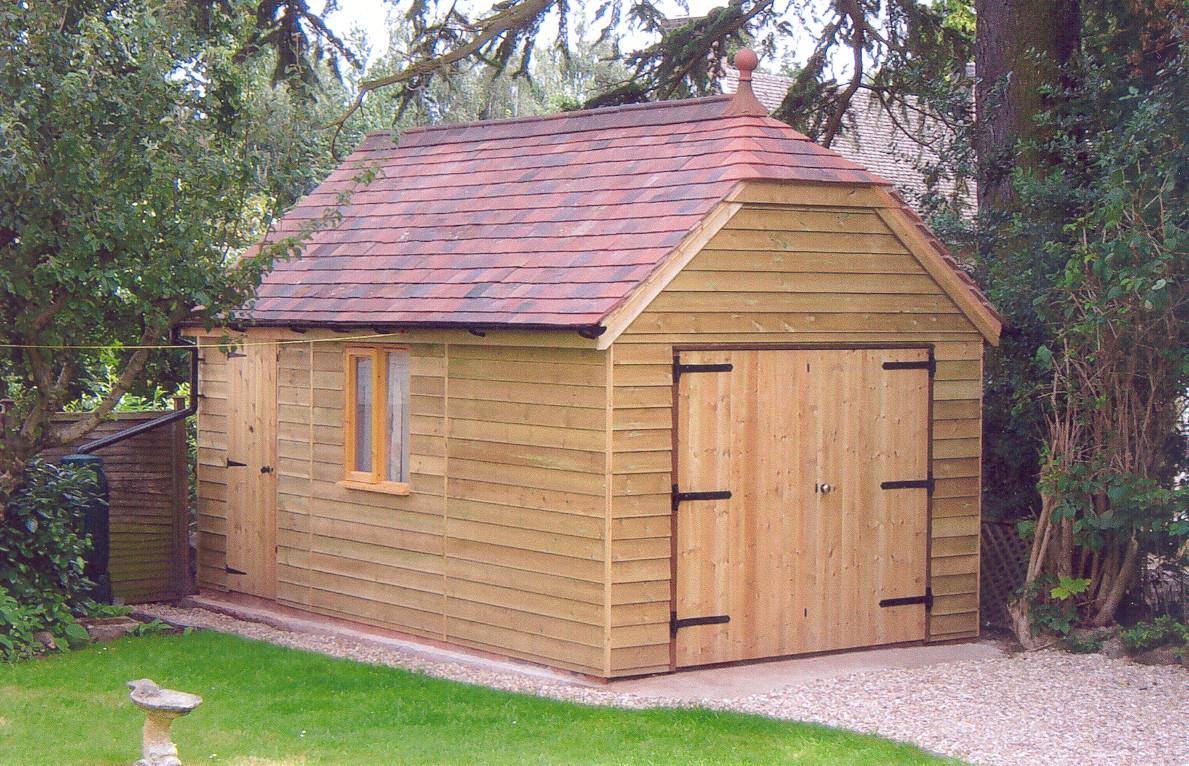
Why choose a timber garage for your home?
Buying a timber garage is an investment decision and as such, it’s important to have all the facts at your disposal before making your choice.
Timber is a natural product and the only truly sustainable construction material on the planet. Timber buildings are robust, condensation-free, attractive to look at and an ideal place to store valuable assets. They are regularly purchased by classic car enthusiasts across the UK and Europe.
In terms of value for money, you can’t beat them. Wooden garages are significantly cheaper than brick, block or oak framed ones and are great to look at. They are also prefabricated which means you can avoid the high cost of custom work (see our guide to prefabricated garages) but still benefit from stunning design.
We’ve compiled this guide to help answer the most common questions we get asked about our range of timber garages. We hope you find it useful and that it helps provide the information you need to feel comfortable with your choice.
How much does a wooden garage cost?
Our wooden garages are an affordably priced alternative to brick or concrete block garages.
Price for a single garage with boarded and felted roof starts at £4,542.00. A typical double garage 5.4m x 5.4m complete with assembly service and tiled roof will cost between £10,500.00 and £14,000.00 This will depend upon your location, the options chosen and the type of roof that is specified. By comparison a brick or oak framed building of the same size is likely to cost around 3 times as much.
For Passmores timber garage pricing and brochures click here or try our Timber Garage Calculator where you can design your own and get an instant online quotation.
Do I need planning permission for my timber garage?
Generally speaking, single storey timber garages don't need planning permission providing they're less than 4.0m high at the ridge and less than 2.5m high at eaves.
These garages may be built under 'permitted development' as long as they're also 2m from the property boundary, not in front of the principal elevation of the house and not occupying more than 50% of the garden space alongside other outbuildings. If you can't meet this criteria or if your property is listed or in a designated area such as a national park, then you're likely to need to apply for Planning Permission
A larger wooden garage will also require Building Regulations approval. This does not apply to buildings under 30m² in size (5.4m x 5.4m) providing positioned at least 1m from the property boundary.
For further information please visit the government website planningportal.co.uk
Here at Passmores we can supply the technical drawings required and offer support with Planning and Building Regulations queries.
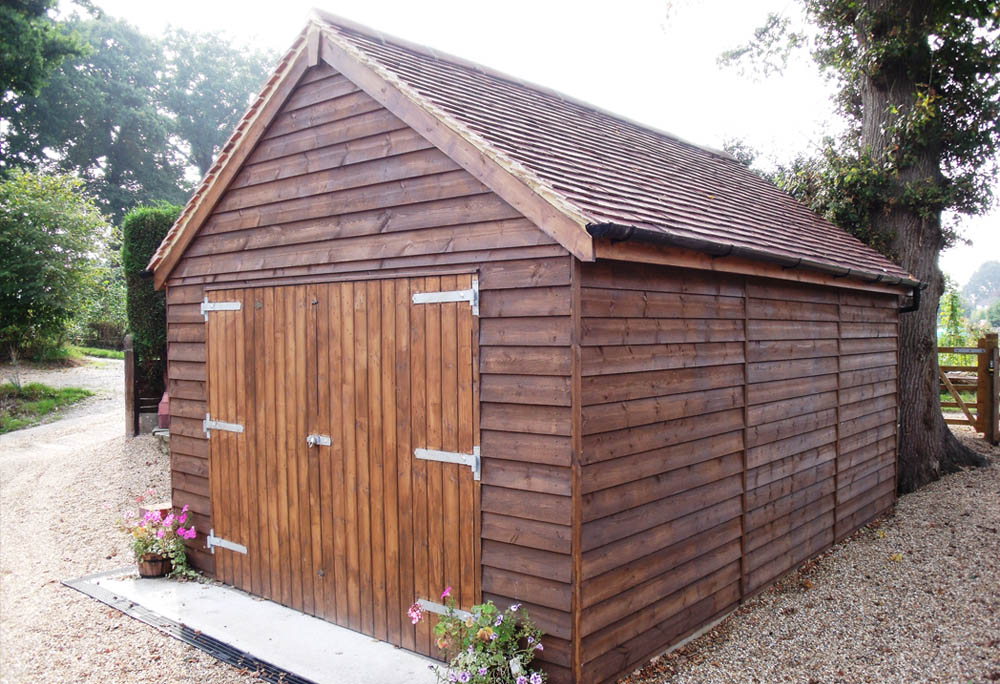
What wooden garage styles and choices are available?
We offer a standard range of single and double garages sized from 4.8m x 3.0m up to 7.2m x 7.2m. Garage doors can be located in either a gable end or side wall. However this is not the whole story. We also offer bespoke buildings providing triple garage units and larger sometimes combined with a workshop, home office, gym etc. For ideas/inspiration please visit our Timber Garage gallery.
For bespoke construction please send us a dimensioned sketch of your requirements and we will be delighted to quote.
All our garages have apex roofs with trussed rafters spaced at 0.6m. Identical to those used in house building and providing a uniquely robust structure.
All buildings exceed the structural requirements of the Building Regulations and that's proven by calculations, so we guarantee no leaning walls or sagging roofs
Our professional assembly and tiling services are widely available (see our wooden garage delivery map).
Choose a roof pitch between 20° and 35° to suit slates, Interlocking concrete tiles or plain tiles. We also offer a 22° pitch boarded roof to suit felt, shingles or profile steel coverings.
Most garages come with traditional side hung timber doors. Optional metal up and over garage doors, personal doors and garage windows can be incorporated at the manufacturing stage.
If you are looking for an open fronted building you can view our Carriage House and Open Barn picture gallery here.
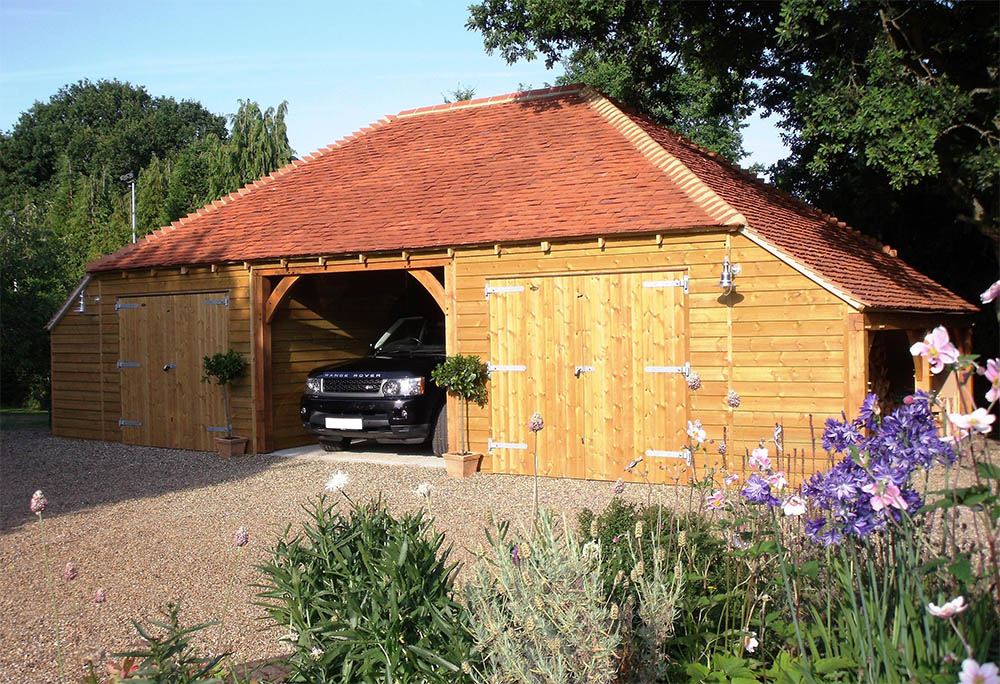
What site preparation is required?
We supply an individual foundation drawing with each wooden garage ordered.
A solid base for your garage is essential and our foundation drawing will show a concrete raft foundation to the exact size of the garage and finishing 150mm above surrounding ground level.
Most customers employ a local contractor to lay the foundation. However, the construction of a concrete foundation for a garage is well within the capability of people with DIY or construction industry skills.
You should check the finished foundation against the Passmores supplied drawing for level, squareness and dimensional accuracy.
To allow time for the foundation to cure it should be finished at least a week before delivery
If an alternative design of foundation is contemplated or if existing concrete is to be used please discuss with us and we will provide a modified base drawing.
Can I see one of your timber garages before I buy?
We would actively encourage you to visit our showground in High Street Strood Kent ME2 4DR where you can see for yourself the quality of materials and craftsmanship that goes into our buildings.
We have more than 30 wooden garages and garden buildings on display in our showground village, including examples with slate roofs and tiled roofs.
There will always be knowledgeable staff on hand to answer your timber garage queries. We are open 9.00 – 5.30 Mon- Fri and 9.00 – 1.00 Sat.
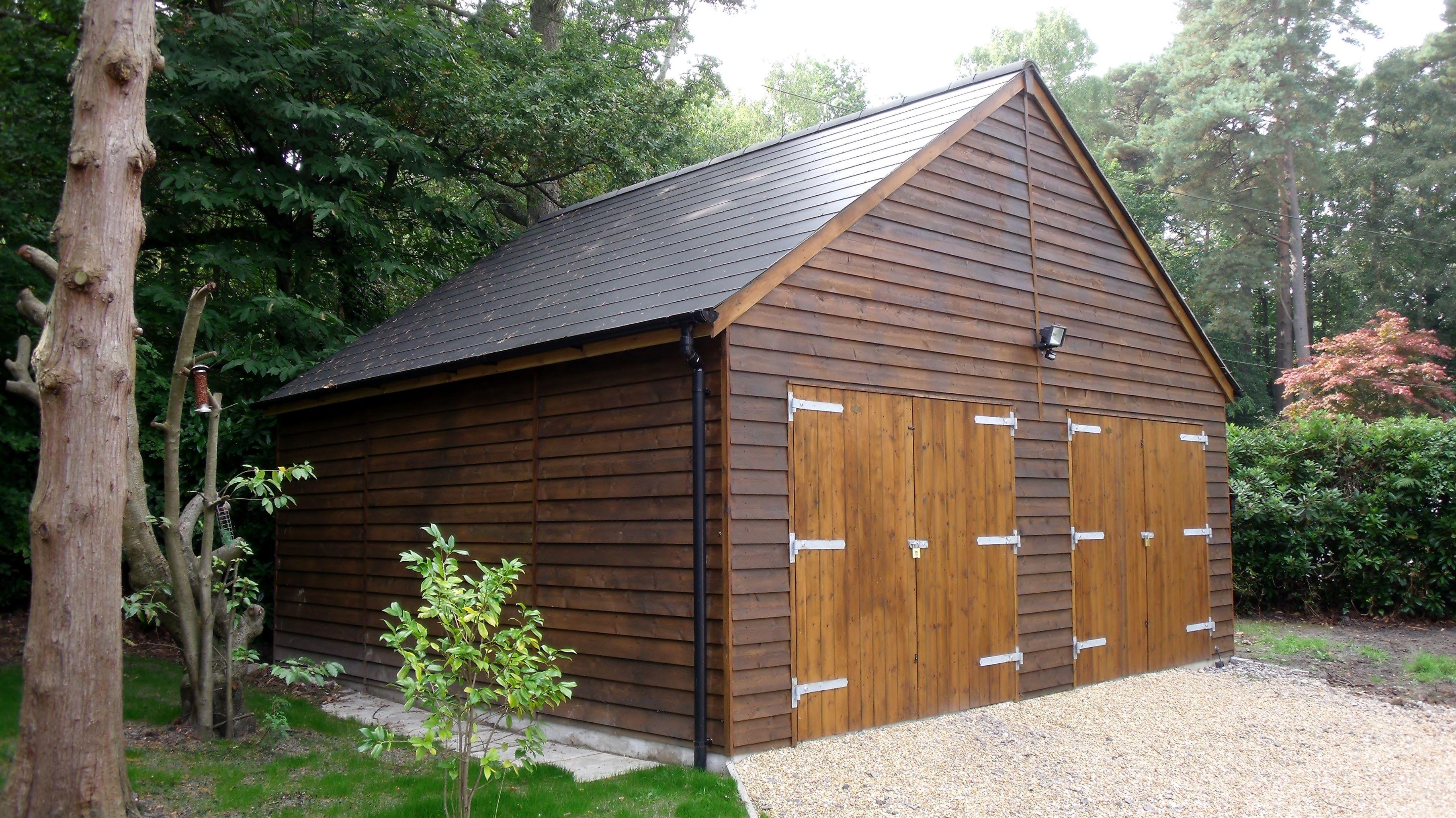
What happens on the delivery day for my garage?
In general we deliver on 7.5 -12.0 tonne rigid lorries and we need to get our vehicles within 20m of your foundation. Components are heavy and our carpenters will need a clear, unobstructed route to the base. If you think that this might not be possible, or that there are other site access problems please discuss with Passmores beforehand.
You may ask you to send photos of the site. We can overcome most problems but we may need to bring a 4WD vehicle or extra staff and these arrangement must be made in advance of delivery.
Please be available when we arrive to show us in and also when we finish to inspect the building and pay any balance that's due.
Assembly by Passmores.
We will assemble the timber superstructure on the day of delivery. This may spread over a second day for larger garages. If you have asked us to tile or slate the roof our tiler will follow on a few days later
Customer assembly
If you have chosen to buy one of our prefabricated garage kits for self-assembly, we will deliver to the nearest convenient point to your foundation. The driver is likely to be on his own so please provide him with assistance to unload.
Our self-assembly wooden garage kits are supplied 100% complete down to the last nail or screw. All components are labelled, each kit is supplied with an itemised packing list, spare materials and comprehensive assembly instructions. If something is not clear you can always reach us on 01634 290033.
If you are not erecting immediately then we recommend that components are stacked flat on bearers and sheeted to protect from the elements
Looking after your new timber garage
A maintenance information sheet is sent out with each order acknowledgement folder
Exterior timbers are pressure preservative treated in the factory against wood rotting fungi and wood destroying insects. If left to weather the building will gradually fade to a silver grey colour. If an alternative colour is required choose a spirit based preservative such as Sadolins Classic which will help to reduce the harmful effects of the sun's ultraviolet rays.
Locks and hinges should be lubricated and gutters cleaned periodically.
Vegetation in the vicinity of the building should be kept below dpc level and nothing should be allowed to lean against the building.
Large timber doors are prone to distort with changing weather conditions and this will be minimised by using the turn buttons fitted at top and bottom.
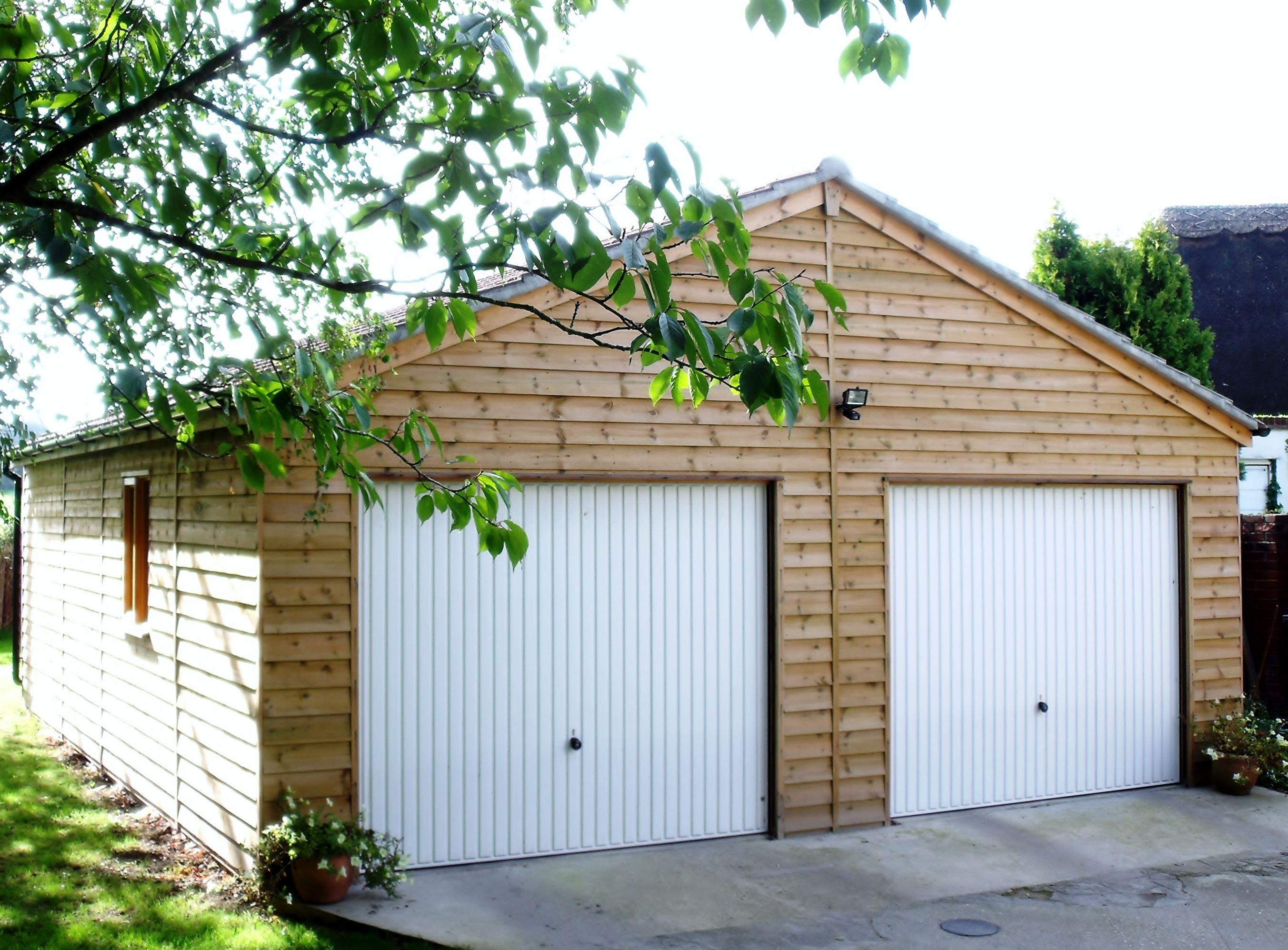
Why buy my timber garage from Passmores?
When you come to make your purchasing decision, we hope that you’ll buy your timber garage from Passmores for the following reasons:
Experience
We’ve been around for 111 years and counting. We know what we are doing. Learn more about the Passmores story here.
Quality Materials & Craftsmanship
We only use high quality, slow-grown timber from environmentally-managed forests in Northern Sweden. Components are assembled by our skilled manufacturing team under the personal supervision of the production director and quality checked before despatch. We aim get it right first time, every time.
Design Expertise
Our buildings look great. That’s because we pay attention to detail from the way the components fit together like clockwork to the classic finish of our traditionally jointed and pegged oak frames.
Sustainability
Our principle timber supplier is based in the north of Sweden (where the best quality redwood comes from). The saw mill is FSC© certified and rigorous environmental controls and planting programmes ensure forest sustainability.
Here at Passmores we are one of very few timber building manufacturers in the UK to have achieved FSC© Chain of Custody certification in our own right. This is your guarantees of our environmental standards.
Value
You may find a cheaper building elsewhere but comparing like for like, you won’t get better value than a Passmores timber garage.
Satisfaction
We have thousands of satisfied customers all over the UK and further afield – read our testimonials and Google reviews.





