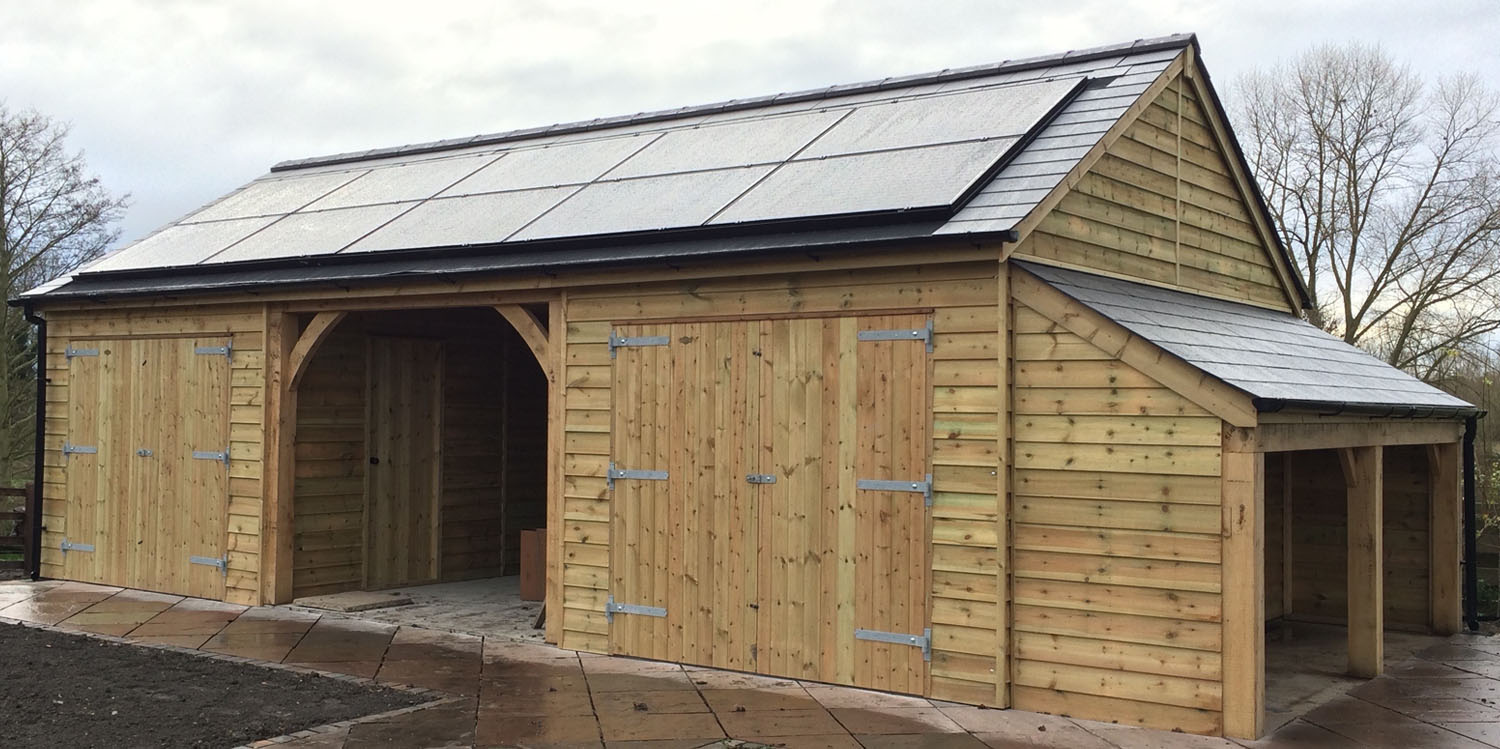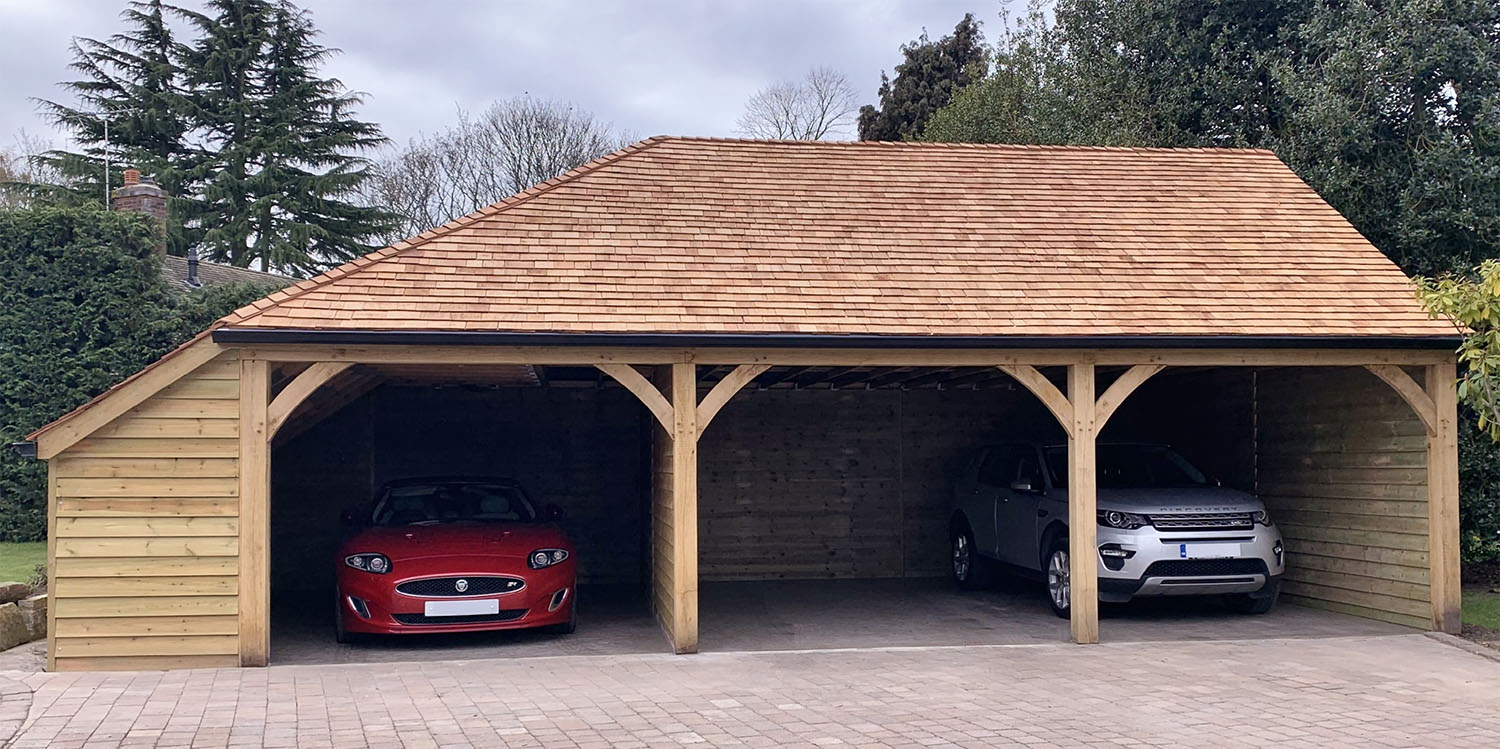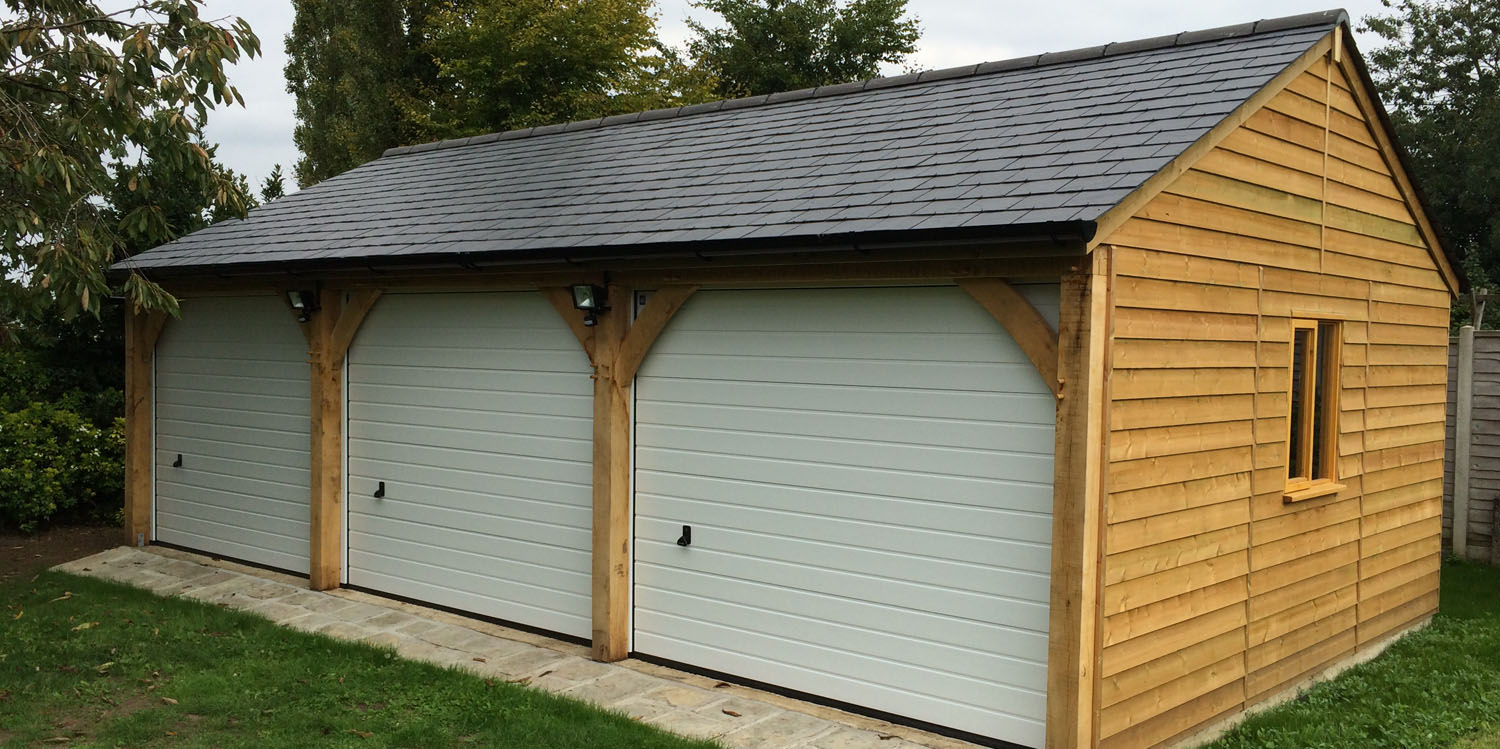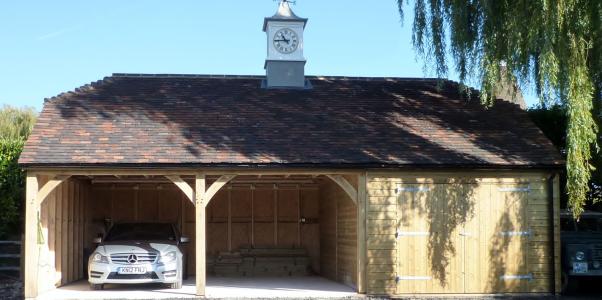What is a prefabricated garage?
With over 100 years’ experience, you know that when you come to Passmores for a timber garage, you’ve come to the right place. We offer a range of timber buildings, including prefab garages. A prefabricated garage is a garage that is manufactured in a factory and transported to the location in kit form rather than being built on site. If you think that one of our ready-made garages is right for you, do not hesitate to contact us and we can arrange manufacture and delivery for a time that suits you.

Type of Prefab Garages
At Passmores, we have a garage for everyone. Whether that’s a double garage to house your vintage cars, or a triple garage with ample space for cars and a workshop, we have you covered. Perhaps you want a single garage as a space for yourself outside your home, a solid, well manufactured garage can be turned into anything from a ‘man cave’ to an outdoor office or even a garden bar.
You can choose from a multitude of different designs, and roof coverings. We can tile the roofs of our wooden garages with an array of different styles to choose from, which give a more premium and high-quality feel to your garage as well as a long life. We can also add a felt roof to your wooden garage which offers excellent value for money. If you’re uncertain about the best type of prefab garage for you, do not hesitate to contact us so we can talk through all the options.
Benefits of timber prefab garage v concrete garage
At Passmores, we are the leading timber garage manufacturers within the UK. Timber is far more aesthetically pleasing than concrete and is a much better environmental choice.
In the past, blocky, concrete garages were built onto the sides of existing homes, making for an eye-sore every time you want to park your car. A timber garage adds a much more luxurious feel to your outdoor home space, and the outstanding build quality of our sustainable garages’ shines. By being able to custom design and fit your timber garage to match the style and space of your home, you are guaranteed a space that you will love.
Prefab garage features
We have a wide range of free-standing prefabricated wooden garages for sale. Our traditional garages are available in 30 standard sizes from 4.8m x 3.0m (16' x 10') to 7.2m x 7.2m (24' x 24'). So whether you need a single bay timber garage, two bay double garage, or even a timber triple garage, there will most certainly be an outbuilding that is right for you and your home.
Our timber clad garages can be used for everyday vehicle storage, as classic car storage, as garden machinery store, or workshop. If you want to see our range of designs, there are plenty of size and style options to view in our wooden garage gallery.
Every sectional garage that we manufacture can be specified with a 22° pitch boarded and felted roof or with a steeper pitch to suit conventional tiles or slates. Typical roof pitch for slates and interlocking concrete tiles is 25°- 30° and 35° for plain tiles (maximum pitch on 7.2m (24') span is 30°).

Materials
At Passmores, we pride ourselves on producing impeccable quality products in a sustainable and eco-friendly manner. We are certified by the Forest Stewardship Council Chain of Custody Scheme (FSC) and ensure that our timber is sourced from the best possible environment. This means that all the timber we buy from Stenvalls, our principal supplier, can be traced back to sustainable forests in Northern Sweden.
When choosing a timber garage, customers are encouraged to consider not only if their timber garage is good value for money but also whether the materials used in its construction come from a truly sustainable source. We are proud of our FSC credentials not only because the trademark is endorsed by major environmental charities like Greenpeace and WWF, but because it means our customers can rest easy knowing that they have not only purchased a quality product, but they have also reduced their impact on the environment by doing so.
Prefab garage costs - Are prefab garages cheaper?
Our wooden garages are an affordably priced alternative to brick or concrete block garages. Prices for a single wooden garage at Passmores start at £3,788 with boarded and felted roof. For a large, double garage, complete with assembly service and tiled roof, the price is between £7,000 and £11,000. In comparison, a similar sized unit in brickwork or fully oak framed is likely to cost three times as much.
For Passmores timber garage pricing and brochures click here or try our Timber Garage Calculator where you can design your own prefabricated garage and get an instant online quotation.
Prefab garage planning permission
Most of the time single storey timber garages don’t require planning permission if they are less than four metres high. Often garages can be built under ‘permitted development’ if positioned more than two metres away from a boundary and are not in front of the principal elevation of the house. They should also not occupy more than 50% of the garden space alongside other outbuildings.
If you can’t meet this criterion or if your property is listed or in a designated area like a national park, then you’re likely to need to apply for planning permission. You’ll also need building regulations approval if your garage is over 15m² in floor area and within 1m of a boundary, or more than 30m² in floor area.
We recommend that all our customers know what local authority permissions they will require before proceeding with their timber garage purchase. Passmores can offer support with planning and building regulation queries and our in-house draftsmen can produce technical drawings for your application if required. If you would like to find out more information, please visit planningportal.co.uk where you will find some useful guides.
How prefab garages are delivered
Your prefabricated Garage will be delivered to site in kit form, flat packed on the back of a 7.5T or 12T rigid axel lorry. If you have paid for Passmores assembly service this will be carried out at the same time as delivery and is usually completed within the day, some of the larger double garages may require a second day on site to complete.
If you have asked us to tile or slate the roof of the building, this service will be completed a couple days later. Delivery access for our lorry needs to be within 20m of your foundation. The garage components are very heavy, so our staff will need an easy and accessible route to the foundation. If needed, and for a small additional charge we can bring extra staff and a 4WD vehicle to overcome most site issues, but if you think you require this service, please be sure to contact us beforehand so we can make delivery as seamless and easy as possible.
Delivery charges vary depending on location, please see our delivery map showing individual postcode areas.

Create your own prefab garage
If you love the look of a Passmores timber garage but want to try your hand at designing your own, you can head to our garage builder. The garage builder will also provide you with an instantaneous quote for the garage you have designed, delivered to site as a kit so you can evaluate your investment and make any changes that suit your needs and budget.
Ways to make your prefab garage work for you
A prefabricated garage is the perfect opportunity to create more space in your home. If you are looking to build a home gym, a home office, a studio, a pool house, or even a pub in your garden to host your friends, a prefabricated garage is the best way to do this. You can turn our prefabricated garage into your perfect workshop or games room. The possibilities really are limitless when it comes to your prefab garage and what you can do with it.
Prefab garage examples
We have used our prefabricated garages to create an array of different useful buildings. We have created a pub and restaurant for the Goodwood Revival we built a sales office for an Aston Martin showroom and we have even supplied a dozen of our prefabricated buildings which were used on set during the filming of the BBC production “Taboo” starring Tom Hardy. Our prefabricated garages really are truly versatile, so you can let your imagination run wild when it comes to the ways in which you can customise your prefab garage.
Where to buy a prefab garage?
You can buy your timber garage online using our calculator design tools, place an order over the phone by calling us on 01634 290033 or come to our display village in Kent to have a look at the timber buildings available and place an order with one of our staff on site. If you have any questions or enquires about purchasing a prefabricated garage, do not hesitate to get in touch with us. We are happy to help.
FAQs
Will a prefab garage add value to your home?
Adding a prefabricated garage to your home will increase the value of your property. Having a garage and more parking space is in high demand on the property market, so adding a prefabricated garage to your house can significantly increase the value of your home should you choose to sell it.
Can you attach a prefab garage to your house?
Our buildings are free standing but we can supply a three sided structure that a customer’s builder can then attach to the side of the house.
What can you add on to your prefab garage?
You can add several additional features to your prefab garage, such as a log store, guttering, doors and windows as required, as well as a clock tower.
How long do prefab garages last?
Our timber garages are all built to last 25-30 years with routine care and maintenance. We know of many examples of our garages that date back to the 1970’s that are still in use today.

