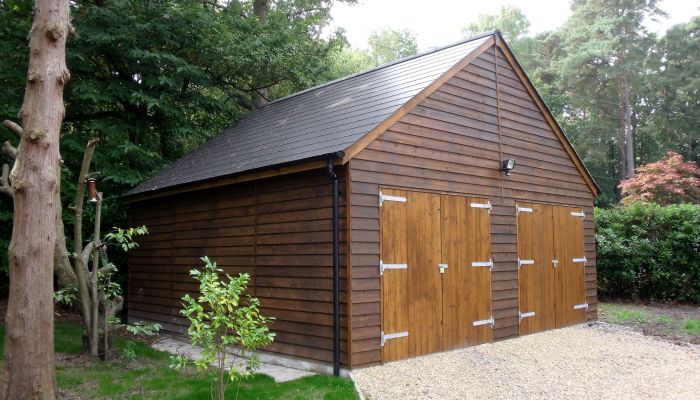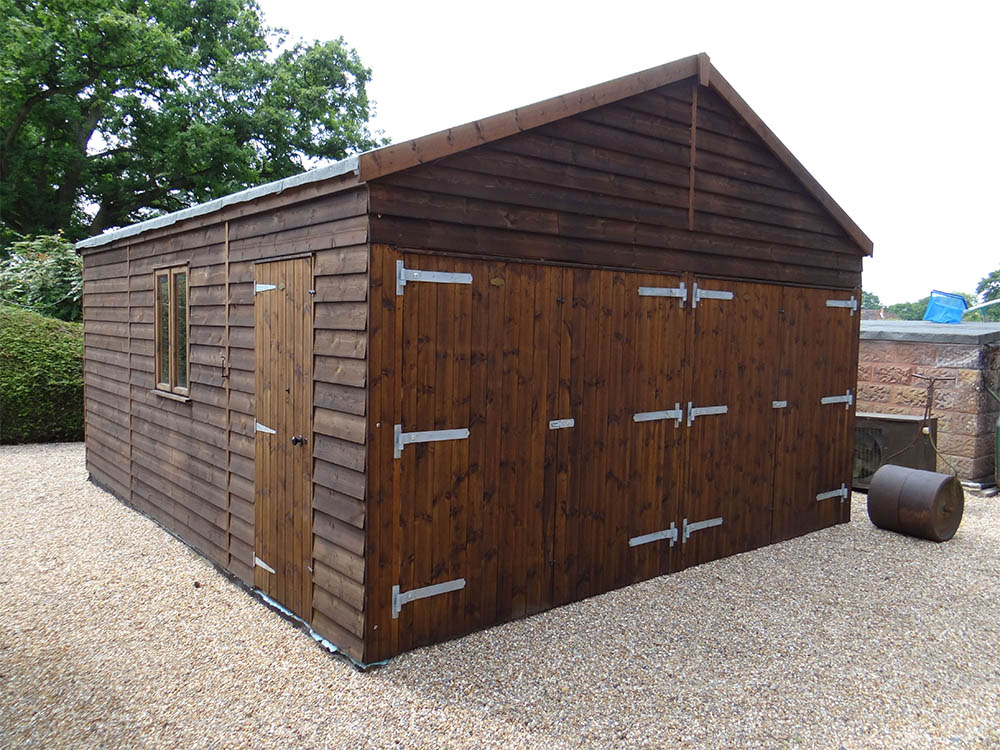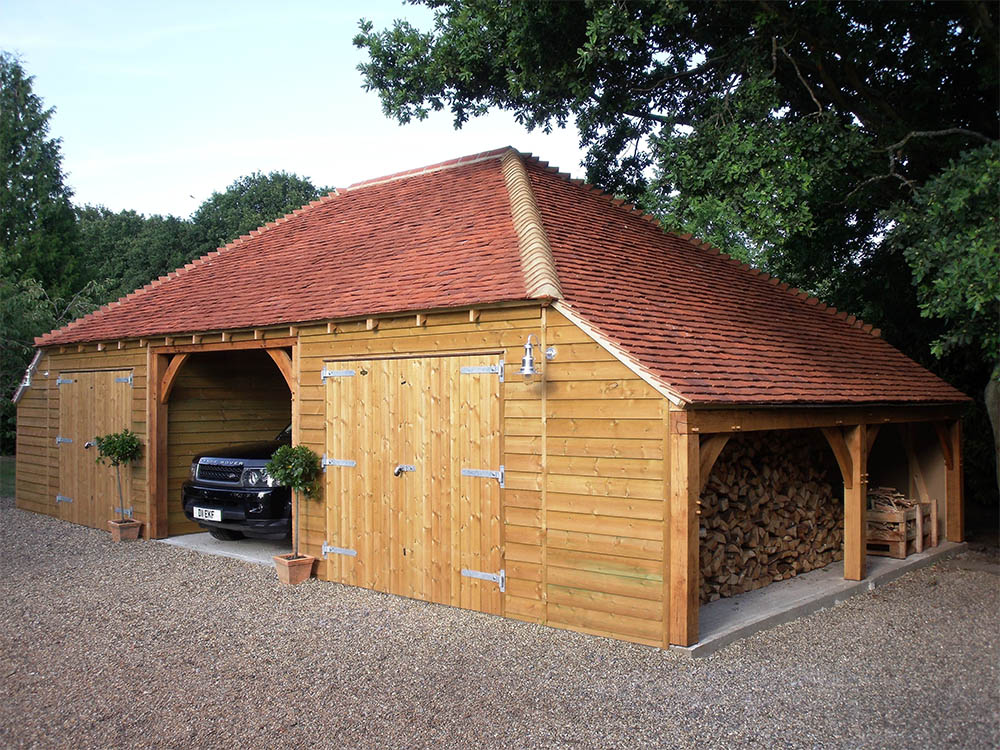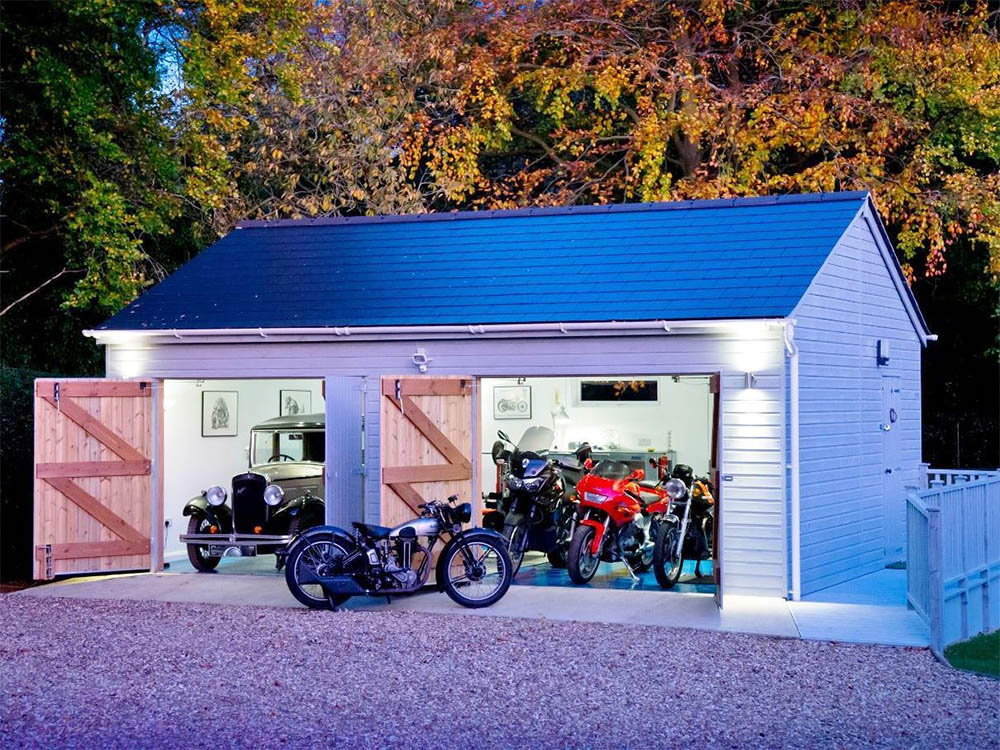4 Car Timber Garages and Carriage Houses by Passmores - 110 years of building heritage
Passmores is in the enviable position of being the UK’s leading timber garden building and wooden garage manufacturer. We have been expertly crafting long-lasting timber buildings of the highest quality since 1909. Our product range includes timber clad Wooden Garages of all sizes, including single-bay, double-bay, three-bay and four-bay. Need more space for your car collection? No problem. We even offer five-bay garages and above.

Four-bay garages made from ethically sourced timber

One of our most popular type of building is our timber double garage. However, many people have run into the problem of wanting more space, or for storing more cars. Our four-bay garages are the answer to these issues, as they are spacious and with exceptional build quality. Our four-bay garages are made from the highest quality timber to be found including European oak and pressure treated softwood claddings from Northern Sweden. We only work with a premium quality timber suppliers to ensure that your four-bay garage is made to last and is of exceptional quality.

Here at Passmores, we care not only about the quality of our products but also about the environment as well. Our expert craftsmen only use timber that has been ethically harvested to protect the forest. For every tree that is harvested, two more are planted, ensuring the forests are never depleted. You can enjoy your four-bay garage with peace of mind, knowing that your beautiful garage is ethically sourced.

Four-bay timber garages that are versatile and built to last

All our timber four-bay garages are built in the UK, which means that quality control is first class, and they are built to last. Whether you need a larger space to park more everyday vehicles, safely protect your classic car from the elements or want to have a four-bay garage with a workshop, we have the option for you. There’s plenty of room for vehicles, as well as garden machinery or as a space to store tools. Our four-bay garages are the perfect and elegant solution for anyone looking for extra space.
All of our timber four-bay garages are designed in-house, and hand made in our factory in Rochester, Kent. This includes our prefabricated four-bay garage kits. The four-bay garage kits are available for customers that wish to try their hand at assembling their own timber garage or getting a local builder to do it.

All buildings that arrive in kit form are 100% complete with everything you need to put your four-bay garage together, right down to the nuts and bolts. If this isn’t something you’re interested in, we have a team of professional builders ready to arrive with your four-bay garage to construct it for you.

You can design your own four-bay garage on our website from a range of styles available, ensuring your investment is built perfectly to your needs. We have a wide array of finishes for the roof of your garage to match your home and your preferred style. You can choose from natural slate tiles, red roman roof tiles or handmade clay roof tiles. You can also select the pitch of the roof and choose the door and window options.

If you are searching for an open-fronted building, then why not check out our range of Open Barns and Carriage Houses. These are a slightly different style and give you the flexibility of having an open car bay with enclosed space alongside. You could also opt for a four-bay garage workshop, such is the versatility of our wooden garage range.
Whatever garage you choose, you can be sure that it will blend in beautifully with every environment. We have installed our beautiful wooden garages across the UK, including Kent, Hertfordshire, Sussex, Surrey, Home Counties, Norfolk, Cambridgeshire, Northumberland, Yorkshire, Bedfordshire, Berkshire, Oxfordshire, Leicestershire, Nottinghamshire, Lincolnshire, Devon, Somerset, Suffolk, and Wiltshire.
For more garage inspiration, check out our Wooden Garages Styles Gallery.

Do you need planning permission for a four-bay garage in the UK?
Under UK four-bay garage planning laws, wooden garages are categorised as outbuildings. Whether you need planning permission hinges on the size of the four-bay garage you want, how high it is and where you plan to put it.
The regulations that cover outbuildings are the same as those that apply to other outside buildings like greenhouses or sheds. Most do not require permission from the local authority unless your home is a listed property or in a conservation area. For more on planning permission for a timber four-bay garage, check out our blog here.
4-Bay Garage Cost, Style & Pricing for the UK
For more information, find our four-bay garage pricing here, and download our garage brochure.You can also estimate the cost of your timber four-bay garage and build your own using our pricing calculator, or you can call us directly to learn more about the options available for your garage.
Passmores also provide a wide range of Carriage Houses, Open Barn Garages, Sports Pavilions, Equestrian Buildings, and Garden Sheds. Call us on 01634 290033 for more information.









