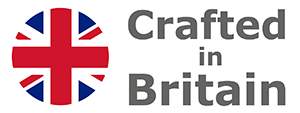We offer 4 standard sizes of Loose Box:
- 3.0m x 3.6m (10' x 12')
- 3.6m x 3.6m (12' x 12')
- 4.2m x 3.6m (14' x 12')
- 5.4m x 3.6m (18' x 12') corner Loose Boxes are supplied for "L" and "U" shaped complexes.
Stable doors are 2.15m high x 1.2m wide. Construction is from 25 x 125 pressure treated redwood t&g boards on 38 x 150 ledges and braces with 15mm plywood lining. Galvanised ironmongery includes 450mm hook and band hinges, 200mm brenton bolts and kick over latch. Anti bite protection is fitted to upper door jambs, upper door hinge edge and top of lower door.
Windows are 935mm x 1110mm hopper style with galvanised welded steel grill.
Gable end ventilation is built in as standard on each building and 1 ridge ventilator is supplied for every 2 loose boxes which, when combined with the opening window, promotes a draft free upward flow of air.
A Passmore Tack Room is built to the same high specification as our Loose Boxes and available in the following sizes:
- 1.8m x 3.6m (6' x 12')
- 2.4m x 3.6m (8' x 12')
- 3.0m x 3.6m (10' x 12')
A Tack Room can also be incorporated in the corner of "L" and "U" shaped complexes.
For security purposes a Tack Room is supplied without window, partitions are lined to ridge and door is framed, ledged and braced and fitted with a mortice sash lock.
Internal lining in 12mm plywood is available at additional cost.
Hay Stores come in a wide range of sizes including corner units.
The entrance size is 2.05m high x 2.3m wide and standard buildings are supplied unlined.
As a guide a 3.6m x 3.6m (12' x 12') Hay Store can accommodate approximately 90 standard size bales if stacked tight.
If required the open entrance can be replaced with a pair of side hung timber garage doors to provide secure storage.
The front wall can be moved forward in line with the front edge of the canopy to increase floor area by a third.




.jpg?w=800&h=600)











