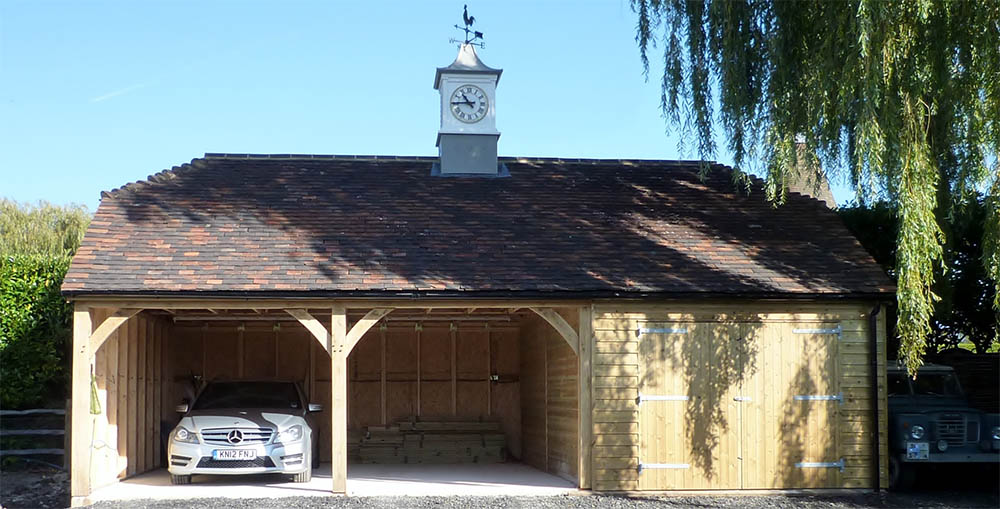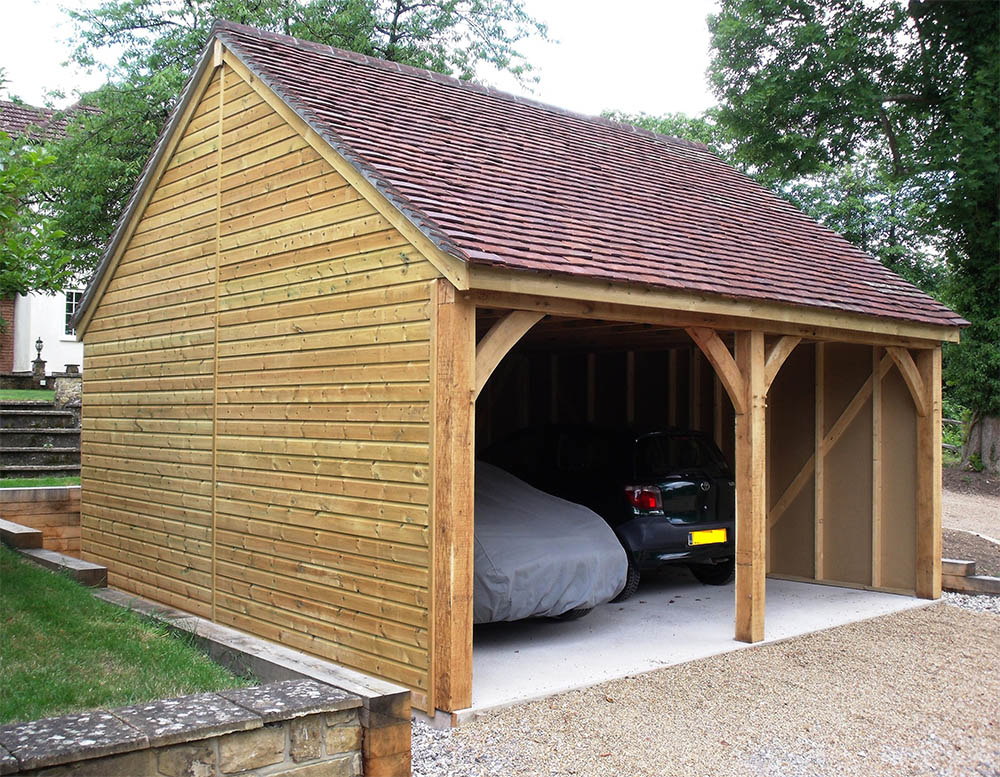Open Front Timber Car Barn Garages: Compliment & add value to your home (Also available in kit format)


Passmores range of open barn car garages (or car barns as they are often called) are as visually striking, strong and solid as our other wooden garages and outbuildings, just with one side open. They are an ideal improvement to any property, offering shelter from the weather for vehicles and classic cars, as well as ample storage for bulky items like garden machinery or sports equipment.
Whether you order your car barn as a single bay, double bay, triple bay or even 4 car barn structure, with space for a workshop, home office or log store, the end result is the same: a valuable and highly useful addition to your property.
These oak-fronted car barn buildings are high-quality, long lasting and attractive with an open front. They look stylish but come without the usual high price tag of a full oak frame structure.
The Passmores Open barn range offers a choice of prefabricated designs to complement the style of your home, offer spacious car storage, and cater for a wide range of needs.
Download our open car barn garage brochure here to see the different types of barns we sell.
Our Car Barn Garages are made from sustainable timber
At Passmores, we ensure we do everything possible in our supply chain to minimise our impact on the environment. The structures of our open barns feature a stylish oak front and are primarily made from sustainable timber that has been sourced from ethically managed forests in Sweden. So they not only look good, they’re great for the environment.
How much does a car barn garage cost to build and do you offer barn garage kits?
This depends on the type of barn you want with options available for all budgets. We do not buy-in or outsource our buildings. We manufacture all our timber barns at our workshop in Kent to prefabricated designs that have proven popular for over 30 years. This means we can ensure the quality remains very high and we also have full control over the quality of the timber we use.
The advantage of using high quality timber is that it lasts for years and doesn't have the high price tag of an oak car barn or carport.
You can choose your style from our brochure or build your own using our Open Barn & Carriage House price calculator.
When it comes to construction, our team can either erect it for you at your home (Delivery zones 1-3 only) or you can opt for the more affordable self-assembly, prefabricated barn kit.
Timber barn and garage kits are becoming a popular choice for Passmores customers as many enlist their local trusted builder for the project. Each barn kit is transported as a pack with frames, clearly listed items, components, and easy-to-understand instructions.
Trusted timber open barn manufacturer
Passmores are your trusted experts in the field of timber outbuildings. We are a family firm that’s been in the business for more than 100 years. We’ve built thousands of car barns, timber garages, carriage houses, garden sheds, sports pavilions and equestrian buildings. We have a high number of happy, satisfied customers, with over 150 5-star reviews and counting.
We offer competitive prices, excellent service and the highest quality workmanship from manufacture through to installation.
Whatever garage you choose, you can be sure that it will blend in beautifully with every environment. We have installed our beautiful wooden garages across the UK, including Kent, Hertfordshire, Sussex, Surrey, Home Counties, Norfolk, Cambridgeshire, Northumberland, Yorkshire, Bedfordshire, Berkshire, Oxfordshire, Leicestershire, Nottinghamshire, Lincolnshire, Devon, Somerset, Suffolk, and Wiltshire.

Do I need planning permission?
We get asked this a lot about our wooden outbuildings and unfortunately, there’s no straightforward answer we can provide.
Planning permission depends on a number of factors like the size, height and location of your proposed building.
In many cases it won’t be necessary unless your property is listed or within a conservation area. However, if you want to position the building within 2m of a boundary or in front of the principal elevation of your home then planning permission will always be required.
We advise you speak to your local planning department about the rules in your specific location or you can find out more at the government’s planning portal www.planningportal.gov.uk.
Our frequently asked questions page contains the answers to a number of other queries about timber open barn garages and barns. If you can’t find your answer here, don’t hesitate to call us on 01634 290033 and we’ll be happy to help.













